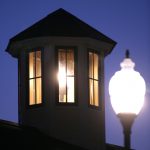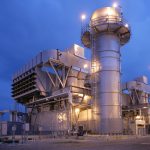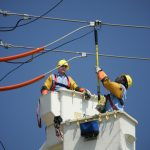Builders & Developers
Developing a new subdivision or commercial property is a big undertaking. Since 1897, LUS has been working with Lafayette’s builders and developers for the smooth coordination of electric, water and wastewater services.
LUS has established development guidelines to assist with your residential or commercial development project* within Lafayette, unincorporated Lafayette, and areas of Broussard and Youngsville.
Procedures and Specifications for Electrical Service
Standards for Arterial Street Lighting
Please contact us to discuss your development project in detail.
Electric
Residential:
Darline Hoback (337) 291-8972
Bobby Henry (337) 291-5843
Commercial:
Marcus Criner (337) 291-5846
Clint Morgan (337) 291-5871
Water and Wastewater
Residential:
Jim Moore (337) 291-5861
Commercial:
Steve Dronet (337) 291-5865
Frequently Asked Questions
What service voltages are available from LUS?
120 / 240 volts, single phase, 3 wire
120 / 240 volts, three phase, 4 wire
120 / 208 volts, three phase, 4 wire
277 / 480 volts, three phase, 4 wire
Am building a house in an LUS service area; where on my lot that my electrical service will come from?
Call the LUS Transmission and Distribution Dispatcher at (337) 291-5700 and request an electrical service to be spotted on your property.
I am preparing to construct a business in Lafayette and would like to know what is required for electrical service?
2. Electrical riser (one-line) diagram including the conduit size, wire size and type; along with meter base size, voltage and phase being requested, as well as the various panels being install for the service.
3. For underground service areas, an underground 2 PVC communication conduit is required for Lafayette Utilities System fiber access.
4. An electrical load summary sheet which includes individual kVA loads for lighting, power, equipment, etc. working up to a total-connected load in kVA and in amps. Also, the number of air conditioning and/or heating units is required on the electrical load summary sheet.
5. Proper numbered site address as regulated by the LCG Planning, Zoning, Codes Department.
6. Name of the Owner/Developer’s electrical contractor or electrician.
7. On commercial sites requiring padmount transformer installations, the owner is required to submit a completed “Owner’s Acknowledgment Form for Electrical Service” to LUS prior to release of a building permit by the LCG Codes Department.
When reviewing commercial plans for electrical requirements, what are the most common omissions that are noted?
1. Site drawings without the locations of LUS electrical facilities, electrical meter locations on buildings and electrical service routes from meter locations to existing LUS facilities.
2. Proper numbered site address as regulated by the LCG Planning, Zoning, Codes Department.
*Disclaimer: The development guidelines are provided for information purposes only. If there are any discrepancies between the documents displayed electronically and the official documents on file, the official documents will prevail. Please contact us with any questions regarding this disclaimer.






